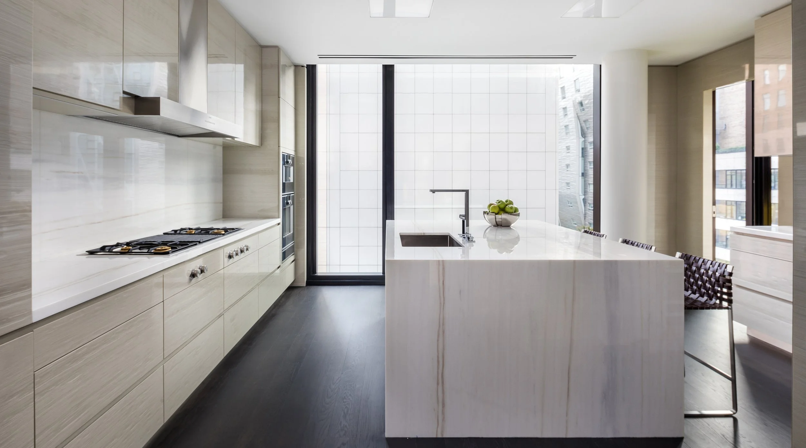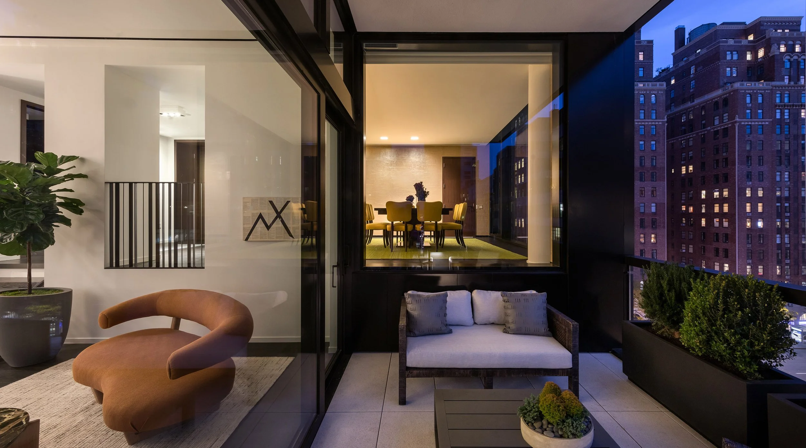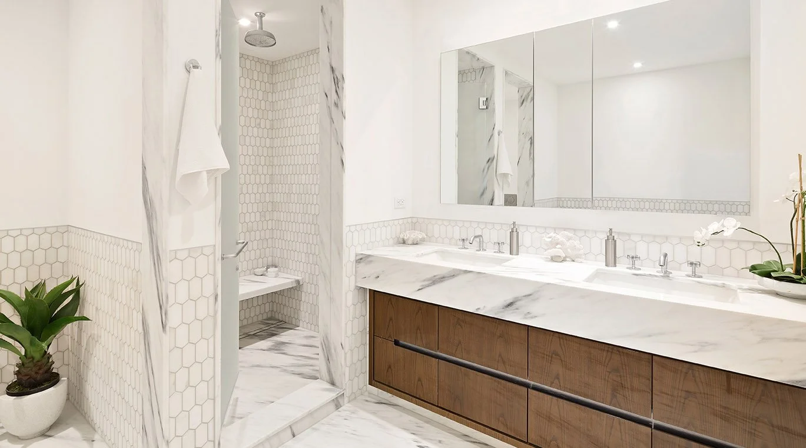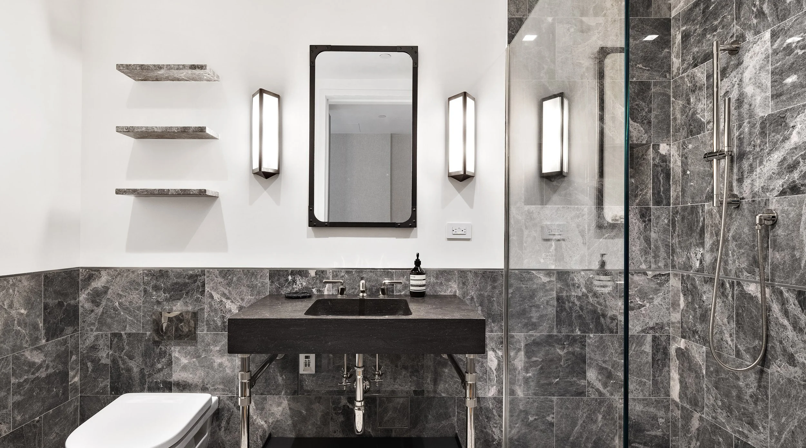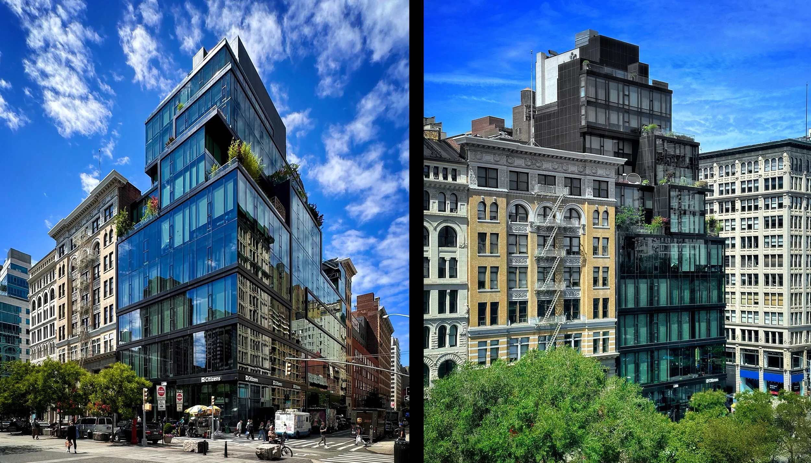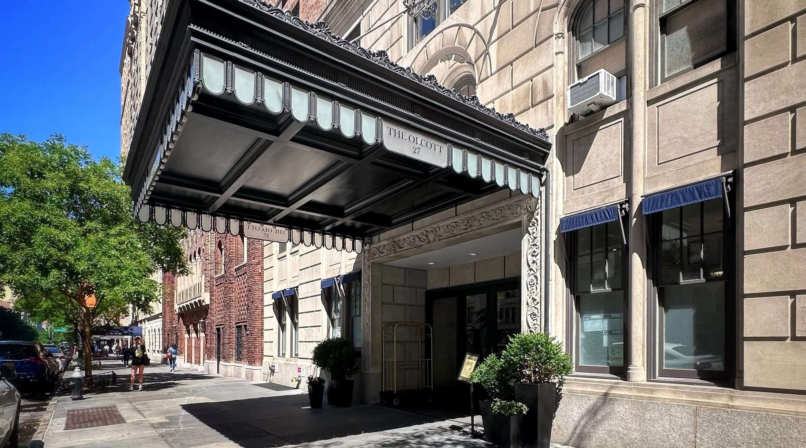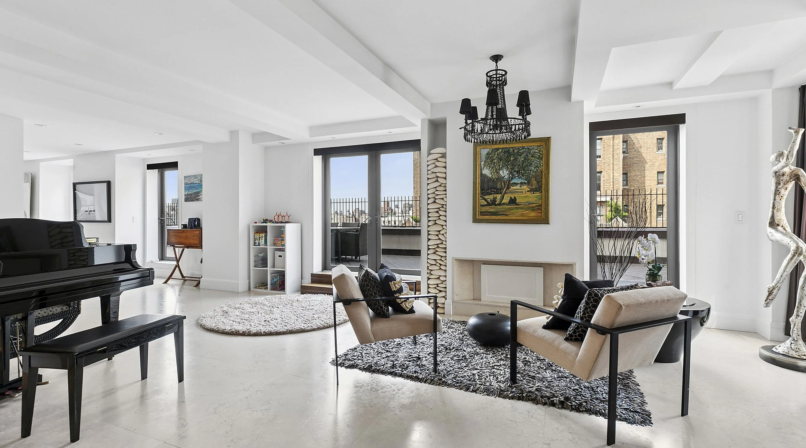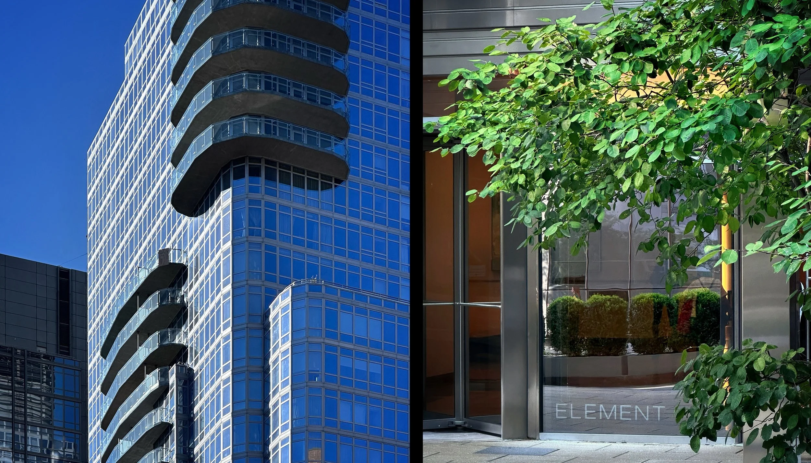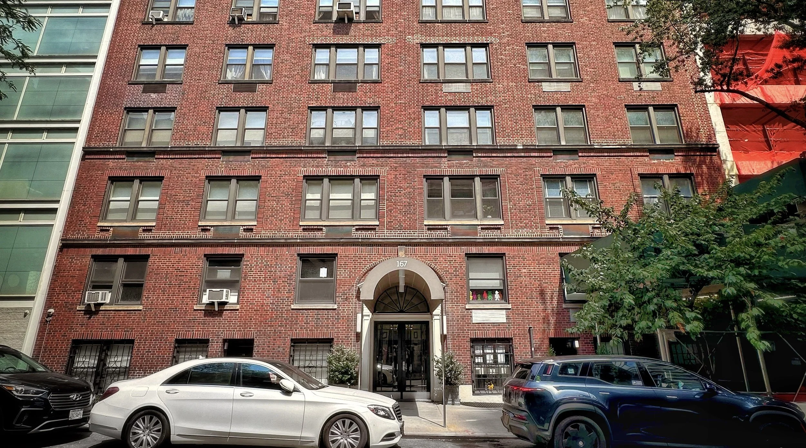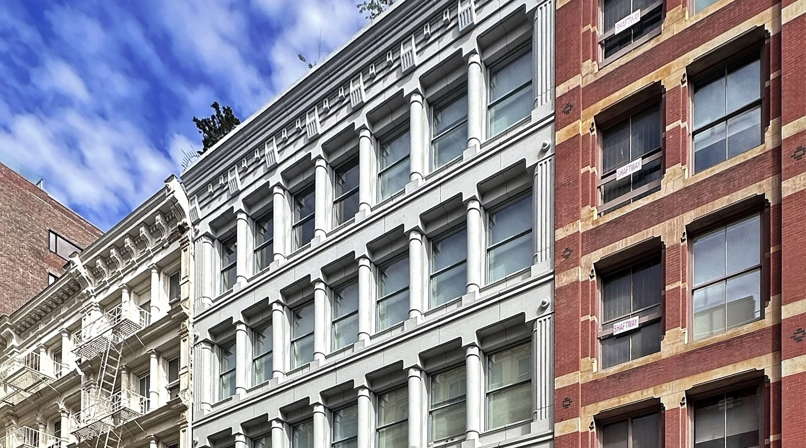The High Line I West Chelsea
503 West 24th Street

The Residences by Peter Marino is a collection of five one-of-a-kind homes and cultural spaces on the High Line in West Chelsea. This architecturally daring 11-story building showcases 60 unique finishes of stone, marble, and wood sourced from four continents. Residences feature soaring double-height ceilings, expansive glass panels, reinforced art walls, and private outdoor spaces, conceived as living works of art. Amenities include a custom Technogym fitness room and fully attended lobby, while Lehmann Maupin Gallery and the Hill Art Foundation anchor its cultural presence.
Contribution
Engaged to lead a focused sales and marketing strategy that reintroduced 503 West 24th Street to the market with a fresh, personalized approach. Implemented direct outreach to top brokers and qualified buyers during Covid, emphasizing the project’s architectural significance and rarity. The campaign achieved a complete sellout within 18 months, preserving value and delivering a swift, successful closeout in a competitive Chelsea market.
Client
Victor Group & SHVO
Design
Peter Marino Architects
West Village
90 Morton

The 90 Morton is a boutique condominium in the West Village, reimagining a 1912 structure into 35 loft-like residences with casement windows and exposed beams. Four new upper floors introduce cantilevered dormers and private terraces, balancing historic character with bold contemporary design. Interiors highlight natural materials, clean architectural lines, and thoughtful craftsmanship that give each home a distinctive character. Amenities rival larger developments, including an indoor pool, concierge lobby, fitness center with spa, library, children’s playroom, rooftop terrace, and covered drive court.
Contribution
Directed pre-development strategy, design advisory, and pricing alignment to position 90 Morton as a leading West Village conversion. Oversaw the creation and launch of a comprehensive branding and marketing campaign that conveyed the project’s architectural character and modern appeal. Guided sales through Covid with consistent performance and sustained buyer confidence, achieving a complete sellout within three years and delivering strong value retention and full returns for ownership.
Client
Brack Capital
Design
Gottesman-Szmelcman Architecture w/ Leroy Street Studio
2150 Broadway I Upper West Side
The Laureate

The Laureate is a 20-story luxury condominium at 76th Street and Broadway that redefines Upper West Side living through a modern take on pre-war design. With a granite and limestone base, Juliet balconies, and warm materials, its architecture blends seamlessly into the neighborhood’s historic fabric. Residences by Deborah Berke embrace the gracious scale of classic pre-war homes, enhanced by contemporary layouts for modern living. Celebrated as New York’s post-2008 success story, with over 40 contracts in its first two months, The Laureate pairs timeless design with curated amenities for enduring elegance.
Contribution
Directed pre-development advisory and design planning to establish The Laureate as a premier Upper West Side condominium. Guided every phase from concept through launch with an emphasis on architectural distinction and market positioning that resonated strongly with buyers. The building captured significant demand immediately after launch, achieving a complete sellout in under a year and setting a new benchmark for luxury residential success on the Upper West Side.
Client
Stahl Organization
Design
SLCE Architects w/ Deborah Berke/ TenBerke
Flatiron District
15 Union Square West

15 Union Square West transforms the historic 1870 Tiffany & Co. headquarters into a boutique condominium overlooking Union Square Park. The original cast-iron arched windows by John Kellum were meticulously restored and framed within a striking new glass and black zinc façade by ODA, blending heritage with modernity. Residences feature soaring ceilings and refined interiors by Vicente Wolf. Amenities include a full-service concierge, fitness center, spa with pool, and rooftop terrace, offering a seamless blend of history and modern luxury living.
Led pre-development planning, branding, and marketing strategy for the transformation of the historic Tiffany & Co. headquarters into a boutique luxury condominium. Directed the launch campaign with an emphasis on design heritage and modern sophistication, creating strong buyer appeal even amid challenging market conditions. The project achieved a full sellout within two years of market stabilization, establishing 15 Union Square West as a downtown success story and a model for adaptive reuse in New York City.
Contribution
Client
Brack Capital Real Estate
Design
ODA Architecture w/ Vincent Wolfe
Flatiron District
212 Fifth Avenue

212 Fifth Avenue is a neo-Gothic early skyscraper reimagined as a boutique condominium overlooking Madison Square Park. Originally built for manufacturing, its open floor plates, soaring ceilings, and oversized windows create light-filled residences that blend pre-war grandeur with contemporary design. With only two or three homes per floor, the building offers intimacy alongside scale. Most apartments feature two or three exposures with sweeping city and park views, complemented by a curated collection of luxury amenities for modern living.
Contribution
Partnered with the developer on comprehensive pre-development and design advisory to position 212 Fifth Avenue as a premier Madison Square address. Oversaw the creation and execution of a branding and sales campaign that emphasized the building’s architectural distinction and park-front setting. The launch generated strong demand, leading to a complete sellout that validated the project’s vision and maximized investor returns in one of Manhattan’s most coveted locations.
Client
Madison Equities, Thor Equities and Building and Land Technology (BLT)
Design
Helpern Architects w/ Pembrooke & Ives
2112 Broadway I Upper West Side
Apple Bank Building

The Apple Bank Building at 2112 Broadway is a landmark conversion that brings 27 distinctive residences to the Upper West Side. Originally built in 1928 as the Central Savings Bank by York and Sawyer in the Italian Renaissance Palazzo style, the full-block structure retains its grand banking hall while its top four floors were reimagined by SLCE Architects. Each residence is unique, with soaring 11- to 18-foot ceilings, expansive layouts, and modern finishes. Celebrated as one of the city’s most notable bank-to-condo conversions, it stands as a model of adaptive reuse paired with Heritage-inspired design.
Directed marketing and sales strategy for the landmark conversion of the historic Apple Bank Building on the Upper West Side. Collaborated with the development team to position the residences as a rare blend of architectural grandeur and modern comfort, emphasizing scale, craftsmanship, and exclusivity. The program successfully attracted discerning buyers seeking prewar character with contemporary luxury, securing a complete sellout and reaffirming the building’s status as one of New York’s most distinguished residential conversions.
Contribution
Client
Stahl Organization
Design
SLCE Architects w/ Beyer Blinder Belle
27 West 72nd Street I Upper West Side
The Olcott

The Olcott at 27 West 72nd Street is a 1925 prewar landmark reimagined as a full-service condominium just steps from Central Park. Its residences blend classic detailing with modern sophistication, offering oak hardwood floors, custom Italian cabinetry, and thoughtfully updated interiors. A restored grand lobby anchors the building, while amenities include a resident dining room, fitness center, children’s playroom, cold storage, and 24-hour concierge. Celebrated as one of the Upper West Side’s most successful prewar-to-condo conversions, The Olcott combines historic charm with contemporary living.
Client
Brack Capital Real Estate & Stellar Management
Design
Thomas O’Hara Architects w/ Andes Escobar
555 West 59th Street | Midtown West
Element

Element is a 33-story glass tower condominium at West 59th Street that redefines modern living in the Columbus Circle West corridor. Its 186 residences range from one- to four-bedroom homes, including townhouses with private gardens and penthouses with wraparound terraces. Interiors feature wide-plank oak flooring, soaring ceilings, and refined Italian cabinetry. Element offers one of the city’s most comprehensive amenity collections, including a landscaped porte-cochere, spa with lap pool, fitness and sports facilities, children’s spaces, and nearly 12,000 square feet of outdoor gardens and terraces.
Client
Brack Capital, Coalco and Continental Ventures
Design
SLCE Architects
167 East 82nd Street I Upper East Side
Merritt House

Merritt House is a boutique prewar condominium in the heart of the Upper East Side, offering a limited collection of residences that combine historic character with contemporary elegance. Renovated by designer Andres Escobar, the building preserves period details while introducing modern finishes and comforts. Homes are sun-filled and graciously scaled, featuring oak herringbone floors, wood-burning fireplaces, and refined architectural detailing. Residents enjoy a 24-hour attended lobby, landscaped courtyard, fitness room, dining room, and children’s playroom, creating an enduring yet modern living environment.
Client
Stonehenge Partners
Design
Andres Escobar
92 Greene Street I SoHo
Mercer Greene

Mercer Greene is a boutique condominium that bridges SoHo’s historic cast-iron fabric with bold contemporary design. Spanning the block between Greene and Mercer Streets, its pressed enameled steel façades reinterpret 19th-century industrial character through a 21st-century lens. Behind its discreet entry, the building offers loft-style residences with soaring ceilings and a modern factory aesthetic, complemented by a newly renovated lobby, storage, bike room, and 24-hour doorman service. Set in the heart of SoHo, Mercer Greene embodies the neighborhood’s fusion of heritage, culture, and modern luxury.
Client
Continental Ventures
Design
Joseph Pell Lombardi Architects w/ Andres Escobar
212 West 95th Street | Upper West Side
Dalia

Dahlia at 212 West 95th Street is a distinctive 20-story condominium designed by CetraRuddy Architects. Completed in 2019, the building offers 38 two- to four-bedroom residences, including penthouses, with forward-thinking layouts and abundant natural light. Its striking façade of alternating setbacks, angled windows, and glass panels creates a bold presence in the heart of the Upper West Side. Residents enjoy a 5,100-square-foot landscaped terrace with lounge and play areas, complemented by curated amenities including a fitness center, yoga studio, music room, children’s spaces, pet spa, and attended lobby.
Client
United Management and Certes Partners
Design
CetraRuddy Architecture
53 Greene
SoHo

53 Greene is a meticulous conversion in SoHo’s Historic Cast Iron District, transforming a landmarked 1900 warehouse into a boutique six-story condominium. The building offers full-floor residences, including a spectacular duplex penthouse with private outdoor space. Honoring its cast-iron character while extending the structure for modern living, 53 Greene delivers loft-style layouts with thoughtfully crafted finishes. Amenities include a virtual doorman and private storage, completing a rare blend of historic authenticity and contemporary elegance.
Client
AORE Holdings
Design
RSVP Architecture Studio w/ N-Plus Architecture and Design





