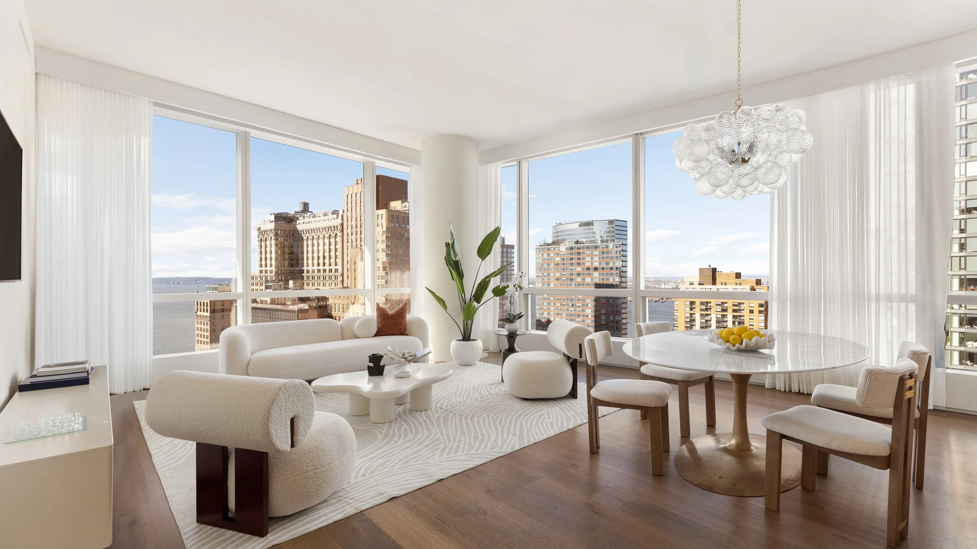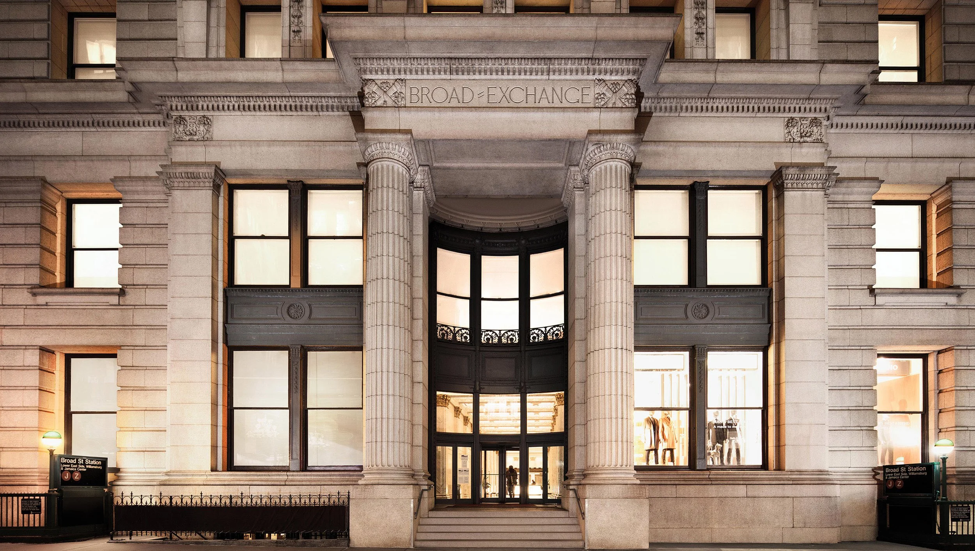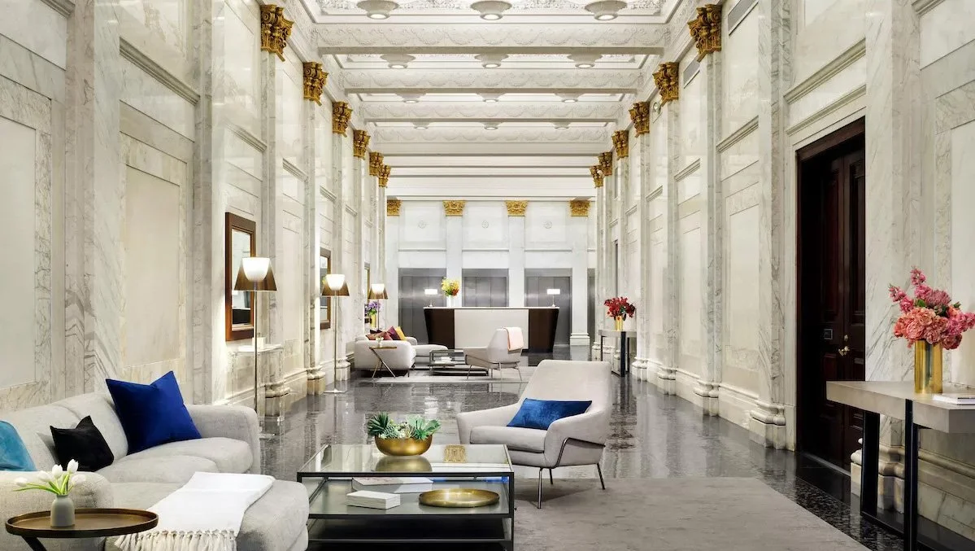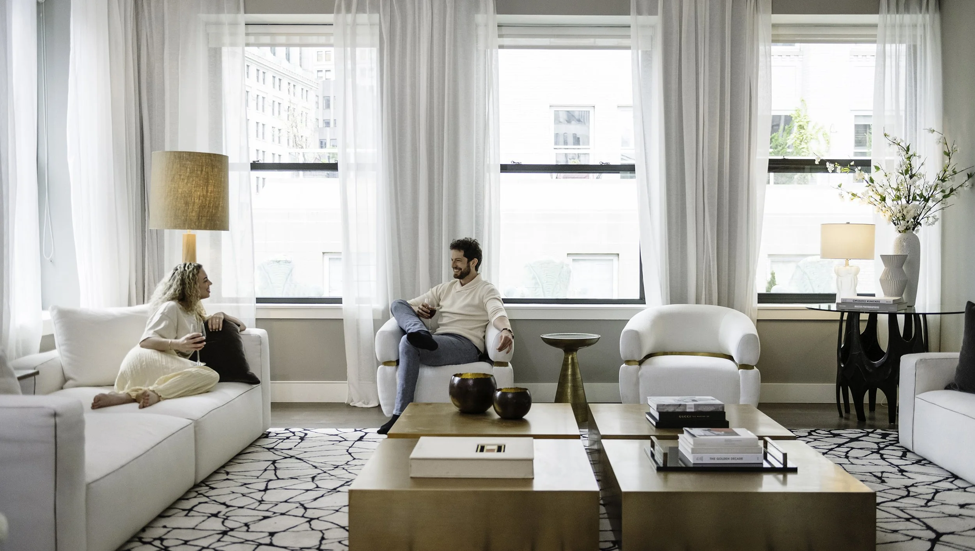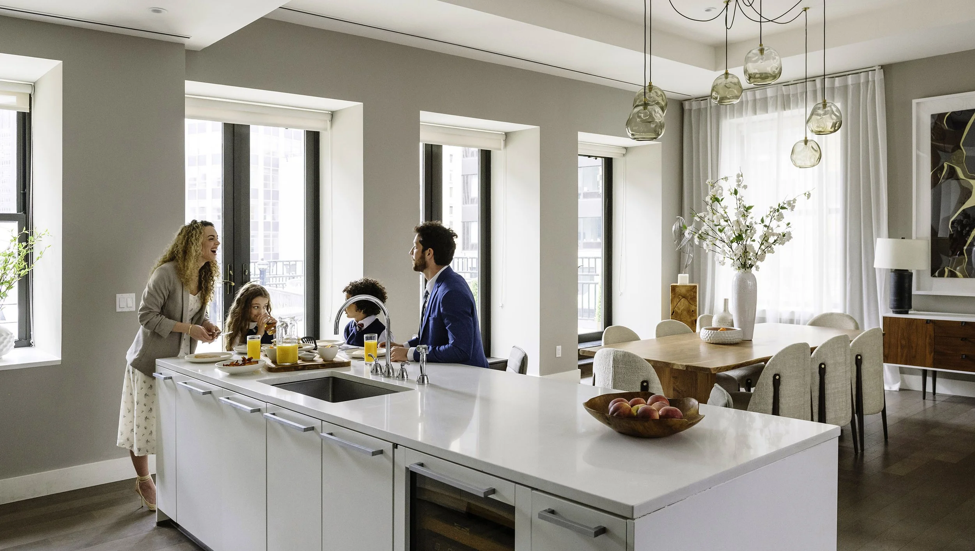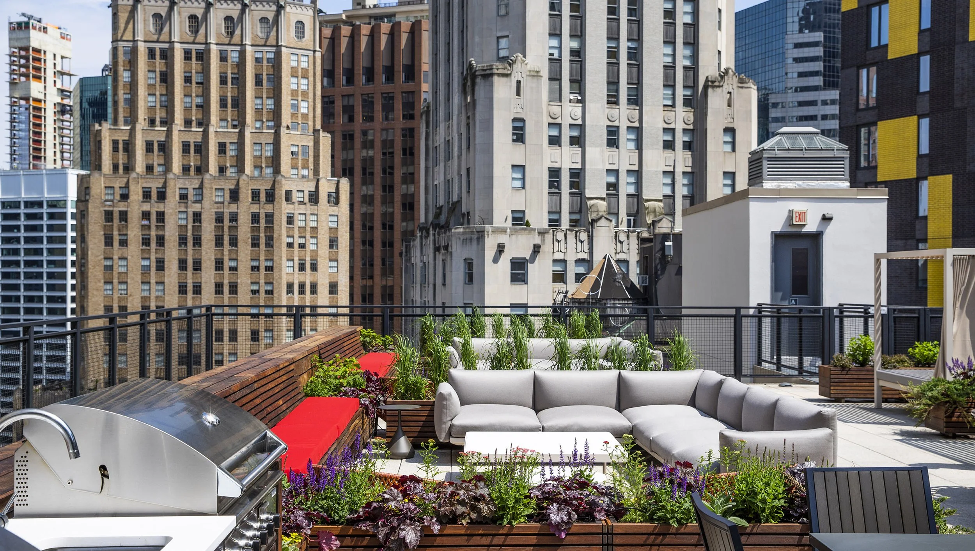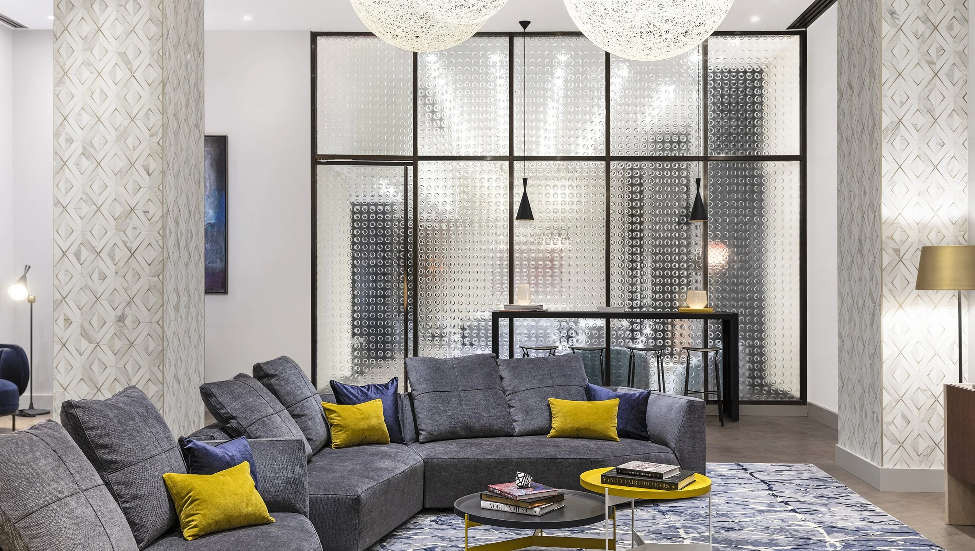Financial District
77 GREENWICH

77 Greenwich rises above Lower Manhattan with a shimmering pleated-glass facade by FX Collaborative and interiors by TenBerke that balance clarity, proportion, and calm. Its residences, with just one to four per floor, create a boutique high-rise experience distinct from larger downtown competitors. Designed around light, space and serenity, the homes embody effortless luxury with thoughtfully curated finishes, refined details and panoramic harbor and Hudson River Views. Exclusive Sky-Level amentities extend this lifestyle as a retreat above the city.
Repositioned the property with a sharper narrative, refreshed campaign, and elevated branding that reintroduced 77 Greenwich to the market with renewed energy. Implemented a targeted sales and marketing strategy that more than doubled sales velocity, driving sustained momentum and achieving over 75% sold in a competitive downtown submarket.
Contribution
Client
Trinity Place Holdings
Design
FX Collaborative with Ten Berke Architects
77Greenwich.com
25 Broad Street I Financial District
BROAD EXCHANGE

The Broad Exchange Building at 25 Broad Street is a landmark condominium that brings historic grandeur into modern life. Originally designed in 1902 by Clinton & Russell in the Italian Renaissance Revival style, its 23 stories have been carefully restored to preserve architectural splendor while introducing contemporary living. Residences feature expansive layouts that blend open-plan design with refined finishes. Over 8,000 square feet of amenities include a rooftop terrace, fitness center, lounge, play areas, and a pet spa, offering a complete downtown lifestyle.
Contribution
Engaged to lead a strategic sales and marketing refresh that reintroduced The Broad Exchange Building to the market with renewed energy. Successfully achieved penthouse sellouts, earning an expanded role as exclusive agent for the full building. Guided a repositioning campaign that strengthened brand presence, accelerated absorption, driving the building to more than 70% sold.
Client
LCOR
Design
Costas Kondylis & Partners
BroadExchangeBuilding.com
251 West 91st Street I Upper West Side
THE WESTLY

The Westly introduces 57 boutique residences that redefine Upper West Side living through bold architecture and refined interiors by ODA. Its cantilevered design offers a striking modern interpretation of the neighborhood’s classic prestige, while generous layouts, abundant light, and enduring materials create homes of lasting appeal. Select residences feature abundant private outdoor space, while amenities include the Upper West Side’s only rooftop pool, a fitness center, lounge, and areas designed for connection and retreat.
Contribution
Directed pre-development, design, and marketing strategy that positioned The Westly as a defining contemporary address on the Upper West Side. Guided every phase from concept through launch, setting new PPSF and price point records above West 86th Street, with upper floors achieving over $3,000 PSF. The result is a sustained sales performance and a benchmark success for design-led development in one of Manhattan’s most competitive residential markets.
Client
Adams America & Northlink Capital
Design
ODA Architects
The-Westly.com
Greenwich Village
26 WEST 9th STREET

26 West 9th Street is a 1923 prewar building reimagined as a boutique condominium on one of Greenwich Village’s most storied blocks. Its 45 residences pair restored details, beamed ceilings, fireplaces, and decorative millwork with contemporary finishes of marble, stone, and custom millwork. The collection is composed primarily of one- and two-bedroom homes, with penthouses offering rare multi-level, terrace-wrapped living. Surrounded by cobblestone streets, cafés, galleries, and bookshops, 26 West 9th captures the spirit of the Village, redefined for modern life.
Contribution
Directed pre-development advisory including target audience analysis, unit mix, design, and pricing strategy to position 26 West 9th as a premier Village address. Identified and engaged architectural and design partners to realize the vision and created a comprehensive marketing and sales program. Developed branding and marketing materials through the in-house creative studio, ensuring a cohesive presentation from concept through launch. Successfully introduced the project to market with strong momentum and premium pricing in one of Manhattan’s most desirable neighborhoods.
Client
Lionheart Capital
Design
Stonehill Taylor with Wall Studio


